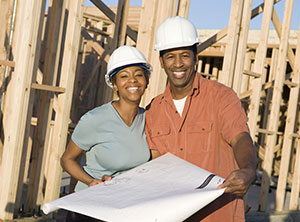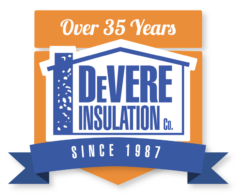Older homes in Maryland weren’t built as tightly as today’s standards and were ventilated by natural air leakage rather than through controlled ventilation. Let’s not forget that some older homes had no insulation or insulation made of natural materials. These older products did not include volatile organic compounds (VOCs) or other additives commonly found in building products today, so ventilation wasn’t as much of an issue.
These days, modern energy-efficient homes are built with airtight seals to conserve energy, but this can lead to poor indoor air quality. Without proper air exchange, air pollution indoors can become a serious issue. In fact, the Environmental Protection Agency (EPA) reports that indoor air pollutants can be two to five times higher than outdoor levels. And since most of us, on average, spend nearly 90% of our time indoors, ensuring your building project is equipped with a proper mechanical ventilation system becomes essential for the health of future residents.
Key Indoor Air Pollutants
Exploring and understanding some of the most common contaminants can help you and fellow builders improve the indoor air quality of your future projects. Some of the most concerning indoor air contamination sources include:
- Volatile organic compounds (VOCs): These chemical fumes are emitted from many building materials, VOC paints, furniture, and cleaning products and can cause health effects such as headaches, respiratory issues, and eye irritation.
- Mold and Mildew: They thrive in high humidity levels and can trigger respiratory issues, especially for those with allergies and asthma.
- Allergens: Dust mites, pet dander, and pollen can worsen allergies.
- Excess Moisture: High humidity levels (above 50%) can lead to mold growth.
- Other Contaminants: Carbon monoxide, radon, and particulate matter from cooking can all contribute to increased pollutant levels in indoor living spaces.

Ventilation System Types
To combat poor indoor air quality, builders of modern homes rely on mechanical ventilation systems to filter out the bad air and keep in the good air. There are several types of whole-house ventilation systems to consider for your new home building project:
Exhaust-Only Systems
These systems:
- Use exhaust fans to remove stale air and create negative pressure.
- Are simple and affordable but don’t filter incoming air.
- Are best suited for colder climates.
Supply-Only Systems
These systems:
- Push fresh outdoor air into a home, creating positive pressure.
- Allow for filtration of incoming air.
- Help prevent back drafting from combustion appliances.
- Work best in warm or mixed climates.
Balanced Ventilation Systems
These systems:
- Provide equal supply and exhaust airflow for consistent air exchange.
- Deliver fresh outdoor air to specific areas.
- Work well in all climates.
- Cost more and may be more complex than other ventilation systems.
Heat Recovery Ventilators (HRVs) and Energy Recovery Ventilators (ERVs)
These systems:
- Transfer heat between incoming and outgoing air.
- Maximize energy efficiency.
- Manage humidity levels (ERVs only).
- Have a higher upfront cost but perform better than some other ventilation systems.
Maryland-Specific Considerations
When it comes to Maryland and ventilation, here are a few considerations to make the case for quality ventilation in your building project.
- Our state’s humid subtropical climate makes effective moisture management even more important.
- Our high pollen levels greatly benefit from filtered ventilation.
- Our state building codes require mechanical ventilation systems in new homes to reduce indoor air contamination.
- ERVs are especially effective in our climate, balancing humidity levels while maintaining energy efficiency.

Best Practices for Builders
- Plan for mechanical ventilation systems during your building’s design phase.
- Install proper spot ventilation in kitchens and bathrooms.
- Exceed code requirements for better performance.
- Consider ERVs for optimal air exchange and comfort.
- Conduct proper system testing and verification.
Best Practices for Future Homeowners
- Maintain humidity levels between 30-50%.
- Replace filters in HVAC systems regularly.
- Use exhaust fans when cooking or showering.
- Keep ventilation running continuously for optimal pollutant levels.
- Monitor for unusual system noises or inefficiencies.
Benefits of Proper Ventilation
Investing in a good mechanical ventilation system offers several advantages that future homeowners and business owners will appreciate for many years to come:
- Reduces indoor air pollutants and allergens.
- Controls moisture to help prevent mold and mildew.
- Enhances future residents’ comfort and overall well-being.
- Protects home and building structure from moisture damage.
- Ensures that Maryland building codes are met for modern construction.
Call on the Healthy Home Experts
At DeVere Insulation, we’re experts at improving the energy efficiency and indoor air quality of your Baltimore building project. Our dedicated team has been partnering with Baltimore builders and contractors since 1987 to build the most energy-efficient homes and commercial buildings in our community. When you need help from the best, count on us. Contact us today for valuable guidance on choosing the best ventilation system and insulation for your Maryland building project.
References
Allergy and Asthma Foundation of America. (n.d.). Indoor air quality and ventilation. Retrieved from https://www.aafa.org
American Lung Association. (n.d.). Mold and dampness. Retrieved from https://www.lung.org
DeVere Insulation. (n.d.). Ventilation systems for energy-efficient homes. Retrieved from https://www.devereinsulation.com
Environmental Protection Agency. (n.d.). Indoor air quality in homes. Retrieved from https://www.epa.gov
Home Ventilating Institute. (n.d.). Residential ventilation systems guide. Retrieved from https://www.hvi.org
National Heart, Lung, and Blood Institute. (n.d.). Asthma information. Retrieved from https://www.nhlbi.nih.gov
R-Value Insulators. (n.d.). VOCs and indoor air quality. Retrieved from https://www.rvalueinsulators.com
U.S. Department of Energy. (n.d.). Ventilation systems for homes. Retrieved from https://www.energy.gov
Worcester County, Maryland. (n.d.). Building codes and ventilation requirements. Retrieved from https://www.co.worcester.md.us
